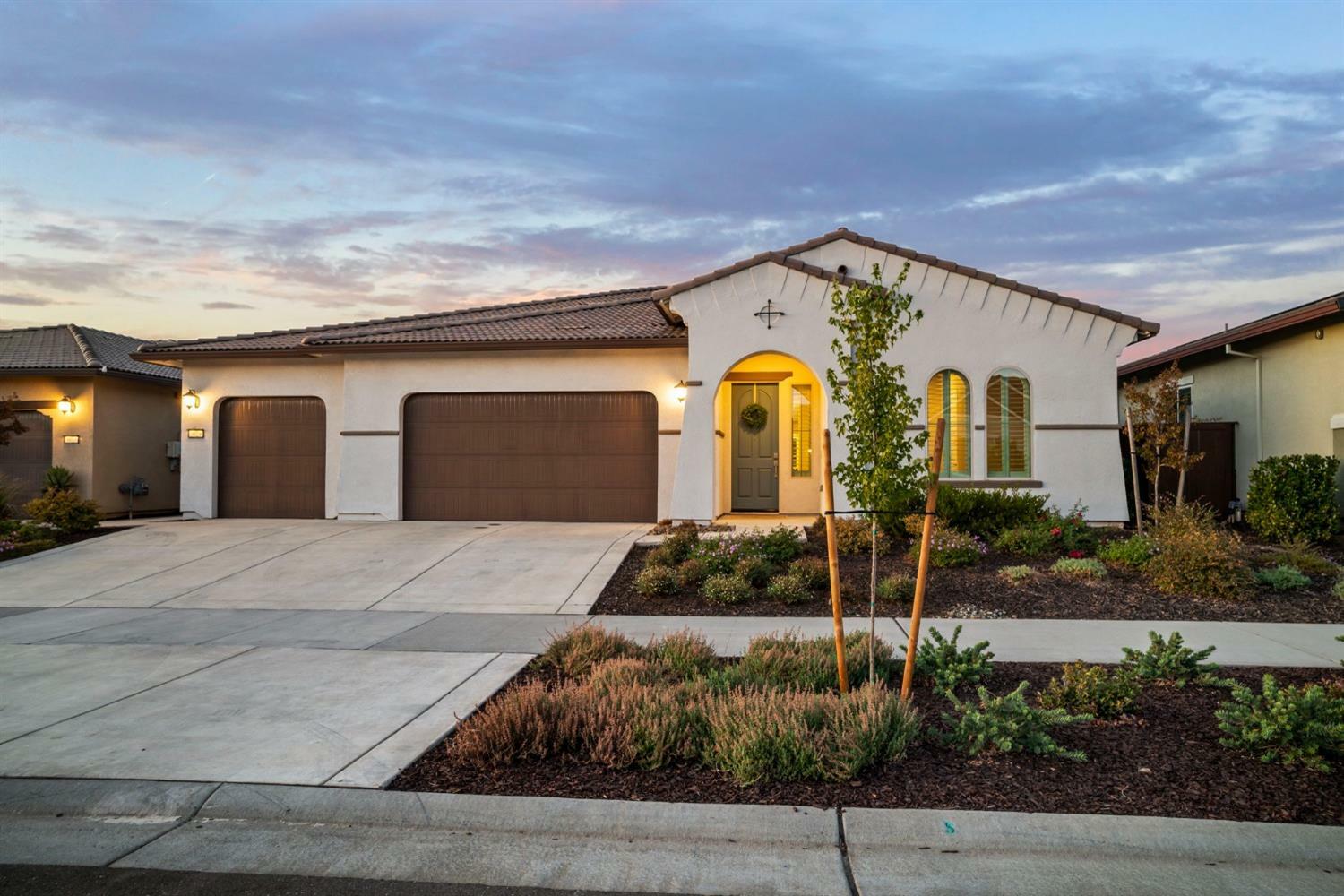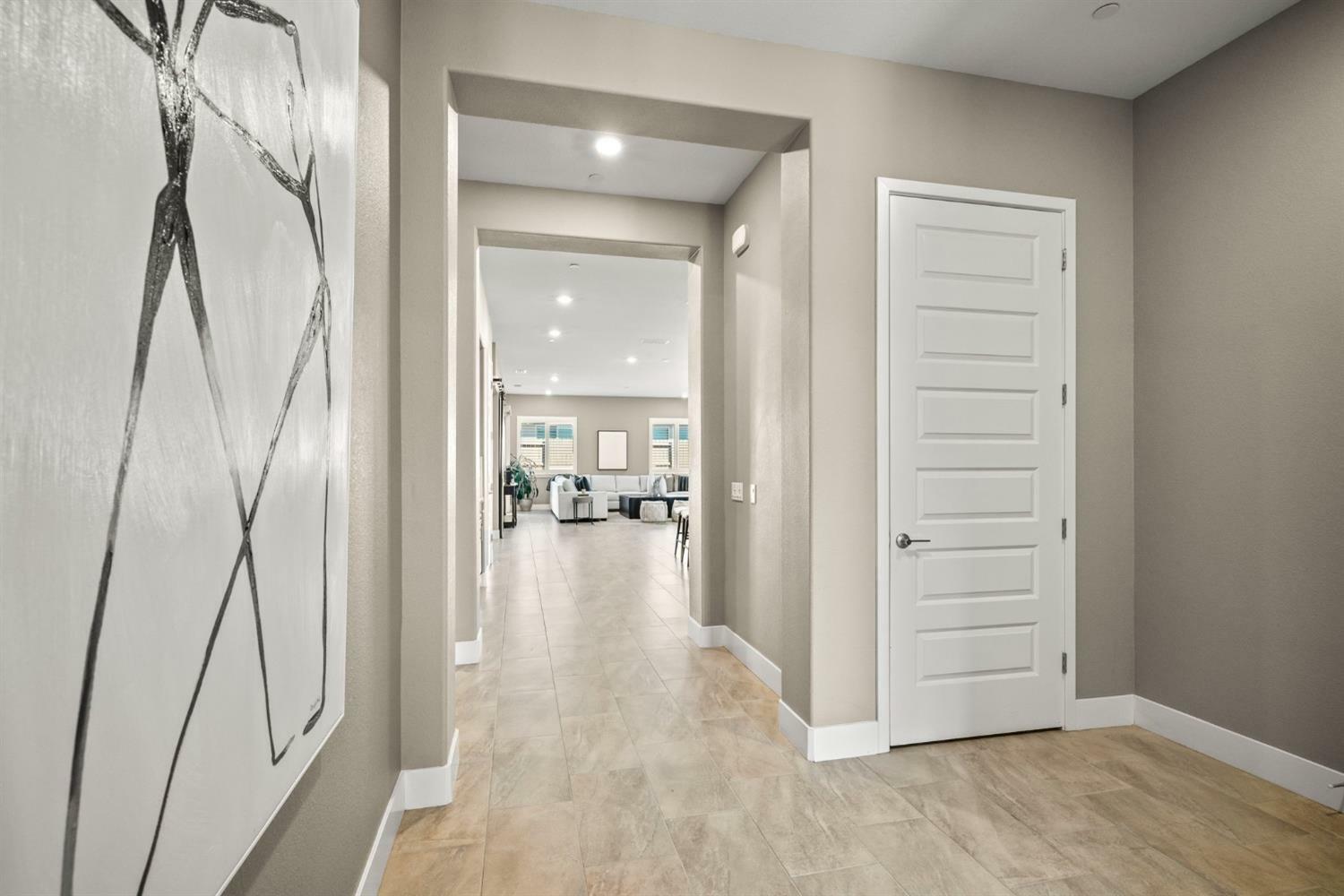Listing Courtesy of:

Metrolist / Better Homes And Gardens Real Estate Reliance Partners / Deborah Stafford
3029 Calypso Circle El Dorado Hills, CA 95762
Active (158 Days)
MLS #:
225003261
Lot Size
6,970 SQFT
Type
Single-Family Home
Year Built
2019
Style
Contemporary
School District
Buckeye Union,El Dorado Union High
County
El Dorado County
Listed By
Deborah Stafford, DRE #01436708 CA, Better Homes And Gardens Real Estate Reliance Partners
Source
Metrolist
Last checked Jun 16 2025 at 1:16 PM GMT+0000
Bathroom Details
- Full Bathrooms: 3
- Partial Bathroom: 1
Interior Features
- Appliances: Built-In Gas Oven
- Appliances: Built-In Gas Range
- Appliances: Dishwasher
- Appliances: Disposal
- Appliances: Microwave
- Appliances: Plumbed for Ice Maker
- Appliances: Tankless Water Heater
Kitchen
- Butlers Pantry
- Quartz Counter
- Island W/Sink
Lot Information
- Auto Sprinkler F&R
- Landscape Front
Property Features
- Level
- Fireplace: 1
- Fireplace: Living Room
- Fireplace: Gas Piped
- Foundation: Concrete
- Foundation: Slab
Pool Information
- Built-In
- Common Facility
- Pool/Spa Combo
- Solar Heat
Homeowners Association Information
Exterior Features
- Stucco
- Frame
- Wood
- Roof: Tile
Utility Information
- Utilities: Public
- Sewer: In & Connected
Listing Price History
May 31, 2025
Price Changed
$899,000
-3%
-26,000
May 08, 2025
Price Changed
$925,000
-3%
-30,000
May 01, 2025
Price Changed
$955,000
-1%
-10,000
Mar 19, 2025
Price Changed
$965,000
-1%
-10,000
Feb 26, 2025
Price Changed
$975,000
-2%
-24,000
Jan 10, 2025
Original Price
$999,000
-
-
Estimated Monthly Mortgage Payment
*Based on Fixed Interest Rate withe a 30 year term, principal and interest only
Mortgage calculator estimates are provided by Better Homes and Gardens Real Estate LLC and are intended for information use only. Your payments may be higher or lower and all loans are subject to credit approval.
Disclaimer: All measurements and all calculations of area are approximate. Information provided by Seller/Other sources, not verified by Broker. All interested persons should independently verify accuracy of information. Provided properties may or may not be listed by the office/agent presenting the information. Data maintained by MetroList® may not reflect all real estate activity in the market. All real estate content on this site is subject to the Federal Fair Housing Act of 1968, as amended, which makes it illegal to advertise any preference, limitation or discrimination because of race, color, religion, sex, handicap, family status or national origin or an intention to make any such preference, limitation or discrimination. MetroList CA data last updated 6/16/25 06:16 Powered by MoxiWorks®



 Metrolist / Better Homes And Gardens Real Estate Reliance Partners / Deborah Stafford
Metrolist / Better Homes And Gardens Real Estate Reliance Partners / Deborah Stafford 





Description